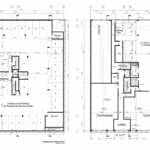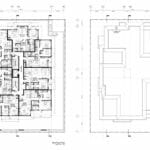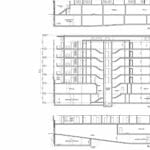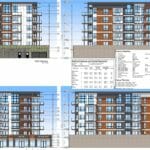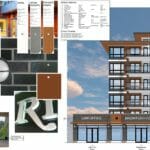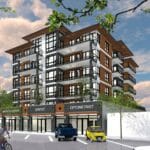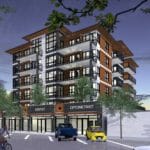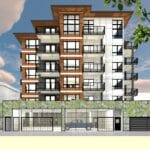MC|2 6 Storey Mixed Use Residential Building
Developer
Sales Website
: MC|2
Architectural Firm
Project Architect
: Wayne Bissky
Landscape Architect
: Greenway Landscape Architecture
Geotechnical Engineer
Civil Engineer
Structural Engineer
Mechanical Engineer
Electrical Engineer
Surveyor
Building Envelope
Location
: Maple Ridge, BC
Site Area
: 1,210.7 m2 13,032 SF
Density
: 289 Units / Hectare 117 Units / Acre
No. Commercial Units
: 3
Gross Commercial Area
: 604.3 m2 6,505 SF
No. Residential Units
: 35
Gross Residential Area
: 2,992.3 m2 32,209 SF
Scope of Work
John was tasked to prepare the drawings for Development Permit (DP) application and once approved to work through and prepare the construction drawings for submission.
John had various responsibilities throughout the project. Was tasked with digitizing the floor plans, sections, elevations, & renderings for submission into the city, and all coordination with consultants.
The digital model was drawn in Vectorworks, while the renderings were completed in Artlantis.
WSB1529_3DTour_
120
X
0%
