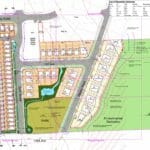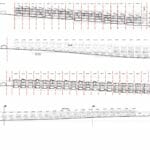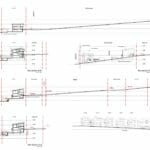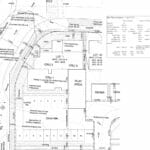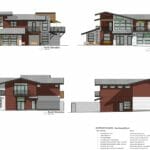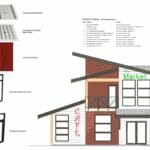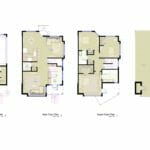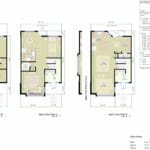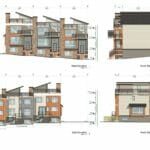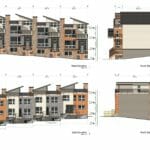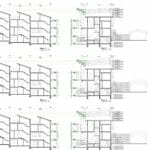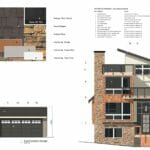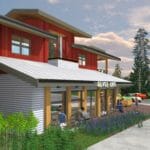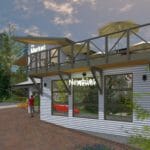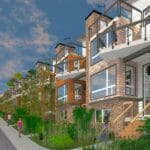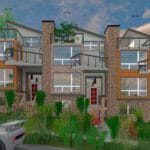Rose Garden Subdivision 69 Lot Subdivision
Architectural Firm
Project Architect
: Wayne Bissky
Landscape Architect
Geotechnical Engineer
Civil Engineer
Surveyor
Arborist
Environmental
Location
: Maple Ridge, BC
No. Commercial Units
: 3
No. Residential Units
: 71
Scope of Work
While employed at Bissky Architecture, John had various responsibilities throughout the project during the development process. Bringing the architects sketches into the digital world, working with the architect directly to complete his vision of the project. All floor plans, elevations, and sections were created in Vectorworks, the renderings were created in Artlantis along with a short move of the site.
