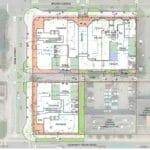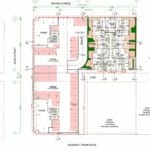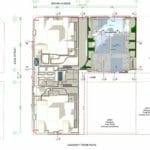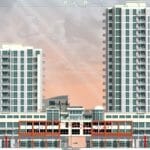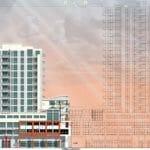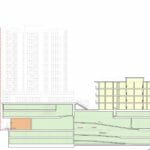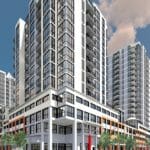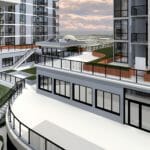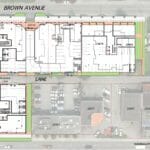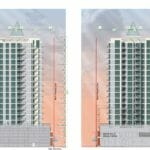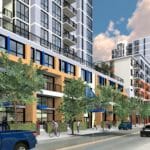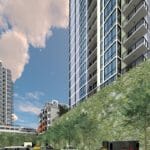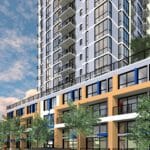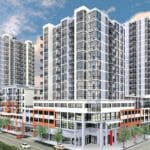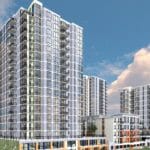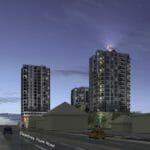Multi Phased Tower Mixed Used Residential Development
Developer
: Ascent One Properties
Architectural Firm
Project Architect
: Wayne Bissky
Location
: Maple Ridge, BC
Site Area
: 4,451.9 m2 47,920 SF
Density
: 755 Units / Hectare 307 Units / Acre
Gross Commercial Area
: 3,791.7 m2 40,814 SF
No. Residential Units
: 336
Gross Residential Area
: 31,392.7 m2 337,908 SF
Scope of Work
4 Buildings of 6, 13, 19, & 18 Storeys
While employed at Bissky Architecture, John worked directly under the supervision of the architect Wayne Bissky through the development process taking two separate rezoning applications to third reading with city council. The applications are currently waiting to proceed to final adoption of the bylaws.
John had various responsibilities throughout the project. During the development process, he was tasked with digitizing the floor plans, sections, elevations, & renderings for submission into the city. The digital model was drawn in Vectorworks, while the renderings were completed in Artlantis. John was tasked with completing all drawings for submission.
