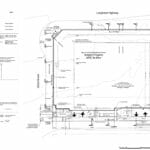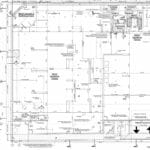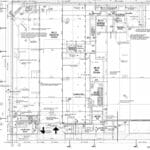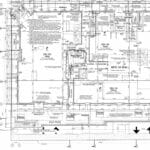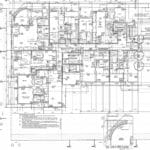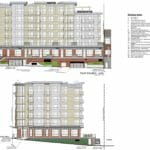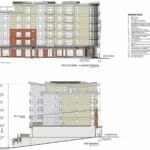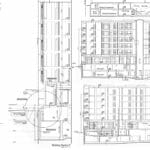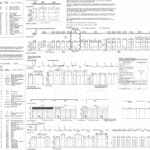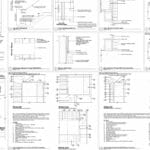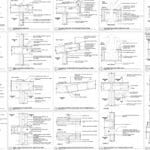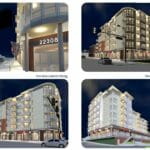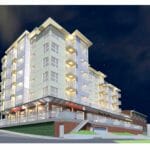223 North Mixed Use 6 Storey Residential Building
Architectural Firm
Project Architect
: Wayne Bissky
Site Area
: 1,286.9 m2 13,852 SF
Density
: 334 Units / Hectare 136 Units / Acre
No. Commercial Units
: 5
Gross Commercial Area
: 716.6 m2 7,713 SF
No. Residential Units
: 43
Gross Residential Area
: 3,304.1 m2 35,565 SF
Scope of Work
While employed at Bissky Architecture, John worked directly under the supervision of the architect Wayne Bissky to prepare the drawings for Building Permit (BP) application.
John had various responsibilities throughout the project. The project was coordinated with the various engineers to complete a comprehensive building permit package for submission. This included coordinating with the geotechnical, electrical, mechanical, structural, and building envelope engineers. The drawings, including all sections, floor plans, elevations, and details, were complete in Vectorworks.
