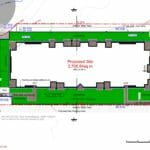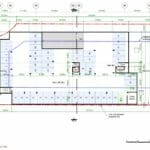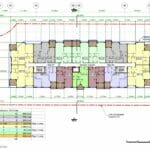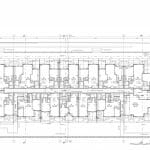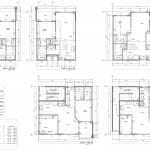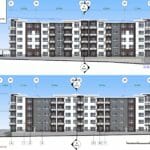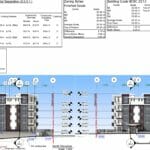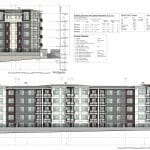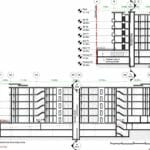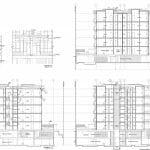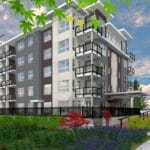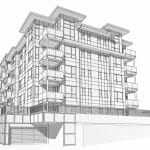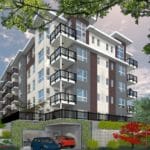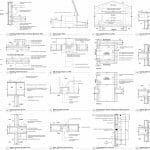The Emerson 4 Storey Apartment
Developer
: Reddale Enterprises Inc
Architectural Firm
Project Architect
: Wayne Bissky
Landscape Architect
: Greenway Landscape Architecture
Geotechnical Engineer
Civil Engineer
Structural Engineer
Electrical Engineer
Surveyor
Building Envelope
Location
: Maple Ridge, BC
Site Area
: 2,660.2 m2 28,634 SF
Density
: 259 Units / Hectare 105 Units / Acre
No. Residential Units
: 69
Gross Residential Area
: 4,708.2 m2 50,679 SF
Scope of Work
While employed at Bissky Architecture, John worked to prepare the drawings for Development Permit (DP) application. The digital model was coordinated in Vectorworks, while the renderings were completed in Artlantis.
Thomas Drafting Inc. was retained to complete and coordinate the building permit documents and to prepare the building permit application.
