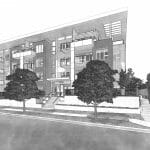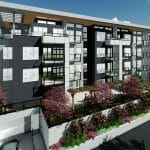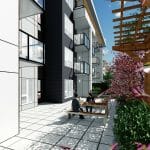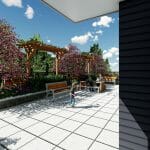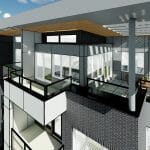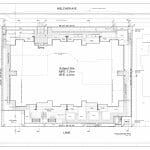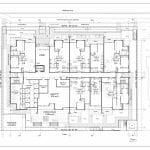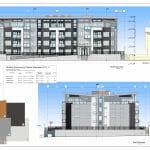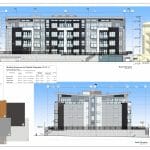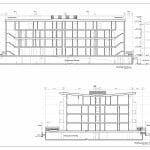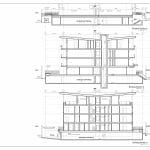Mackenzie Park 4 Storey Residential Building
Sales Website
Architectural Firm
Project Architect
: Mohammed Saeed Jhatam
Design Architect
: Michael Cheung
Landscape Architect
: Greenway Landscape Architecture
Geotechnical Engineer
Civil Engineer
Structural Engineer
Mechanical Engineer
Electrical Engineer
Surveyor
: PSSurveys
Building Envelope
Location
: Port Coquitlam BC
Site Area
: 1,210.7 m2 13,032 SF
Density
: 330 Units / Hectare 134 Units / Acre
No. Residential Units
: 40 Units
Gross Residential Area
: 3,764.1 m2 40,516 SF
Scope of Work
Thomas Drafting Inc. was retained to provide architectural drafting services for taking the schematic design drawings into a set of development permit drawings. Upon approval of the DP we moved forward into Building Permit Drawings, coordinating all retained consultants. The BP was submitted February 2019. We were responsible for coordinating the various project consultants with the clients requirements and the Architects vision. All digital material including DP drawings, BP Drawings and renderings seen on the website were prepared by Thomas Drafting Inc.
3d_demo_
2
X
0%
