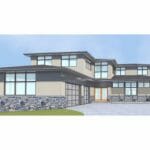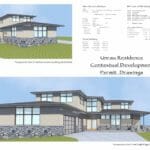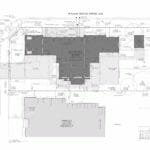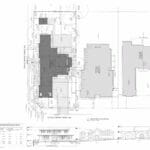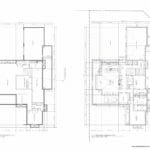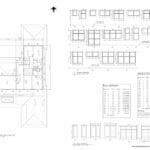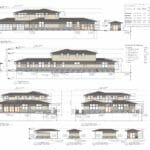Unrau Residence Single Family Residence
Architectural Firm
Project Architect
: Thom Davis
Location
: SW Alberta
Site Area
: 1,350.8 m2 14,540 SF
Density
: 7 Units / Hectare 3 Units / Acre
No. Residential Units
: 1
Gross Residential Area
: 767.7 m2 8,263 SF
Scope of Work
Thomas Drafting took the design drawings and detailed the plans ready for the contextual development permit submission. Completing the site plan and context plan, floor plans, elevations, and renderings to a full set of development permit drawings.
1603_3DTour_
119
X
0%
