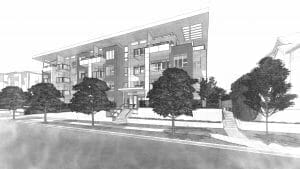Vancouver Drafting Services for Design Professionals
Architectural Technologists naturally work well with practicing professionals.

Vancouver has been ranked one of the most livable cities in Canada and the world for more than a decade. It’s easy to see why people choose to work and live here, surrounded by mountains, with a thriving art, theatre and music scene. We understand Vancouver and the city requirements. Working as a bridge between conceptions and occupancy, we free up a substantial amount of time for you while assisting you in completing a final, polished product that you can be proud of.
Often you will find us work behind the scenes providing the skilled Vancouver drafting services you need, or we can assist by coordinating with various consultants on the project. Depending on your preference, you can let your client or consultant know we are a part of your team or we can simply operate behind the scenes.
Focused on meeting your deadlines, we offer a wide variety of Vancouver architectural drafting services tailored to your specific needs and project demands.
3D Software & Processes
We utilise Vectorworks for all 3D projects, which is a full-featured architectural drafting and design program built particularly for architects. The model generates floor plans, elevations, sections, and roof plans, so you can rest assured that the different sheets are carefully coordinated.
Vectorworks is compatible with Autodesk and exports .dwg files, allowing project team members that use Autodesk to collaborate. Being a 3D model, renderings and other vignettes may be created for design exploration. This helps to avoid mistakes during construction, saving time and money.
Working as Part of Your Team
We convert your hand-drawn idea sketches, computer files, or early blueprints into fully articulated 3D design drawings, complete with renderings or animations. This allows you to concentrate on design rather than computer data entry. Fenestration, texturing, and massing can all be explored fast and precisely, enabling for design revisions to be evaluated at various degrees of detail. We will work within your CAD standards and deliver the final model to you for continued coordination or BIM integration.
Our goal is to make your client’s idea a reality by providing a well-balanced mix of consulting, architectural drafting, and design that results in well executed plans. We take great pleasure in our customer service and will satisfy your architectural drafting and design demands in a friendly and professional manner, keeping you informed every step of the way.
Our office is ready to answer questions throughout the construction and the permit process, recognizing that time spent in the design results in fewer and less costly revisions on site.
We specialize in residential and commercial construction. From mixed-use apartments, multi-family townhouses, subdivisions, rezoning, urban infill, vacation homes, cabins, estates, renovations or additions.
Building Permit Drawings
Our Vancouver architectural drafting and design professionals will be available to assist you get your project through the fourth reading and council approval, whether it’s concept drawings for the first reading with council or more comprehensive drawings for advisory design panel or public hearing.
We have experience working with:
- Geotechnical engineers,
- Environmental consultants,
- Arborist,
- Wildfire assessors,
- Traffic engineers,
- Civil engineers,
- Landscape Architects,
- and other various consultants.
Building Permit Drawings
Coordinating with the consultants on a project is our specialty.
We operate fluently within part 9 and part 3 of the building code, as well as local building and zoning ordinances, whether we’re continuing a design from a DP or rezoning application or starting a project that’s merely a concept.
We enjoy working closely with:
- Surveyors,
- Structural engineers,
- Building envelope,
- Mechanical engineers,
- Electrical engineers,
- and many others that may be involved with your project.
Whether chairing meetings or taking direction, we can be as engaged as much or as little as your project needs.
Our Services
From small renovations to large multi-family projects in Vancouver, no project is too small or too large. A sampling of our Vancouver drafting services include:
- Model Development
- Architectural Renderings – 3D Exterior and Interior Perspectives
- Architectural Animation
- Production Drafting
- Design Development
- Development Permit Drawings
- Rezoning Drawings
- Construction Drawings
- 3D Printing
Contact us today to discuss your Vancouver project needs and see how we can assist.
PRICING GUIDELINE DOWNLOADBOOK A FREE CONSULTATIONSEE OUR PROJECTS
Yes we can. We can redraft existing blueprints for CAD renderings. Clients frequently ask us to replicate documents in order to alter CAD renderings or reproduce documents.
In addition to architectural drawings, we offer shop drawings, 3D representations, and more. We collaborate with a wide range of specialists to develop practically any drawing or rendering you’ll need for your project.
Our Vancouver architectural technologists will be useful for any project you may have.